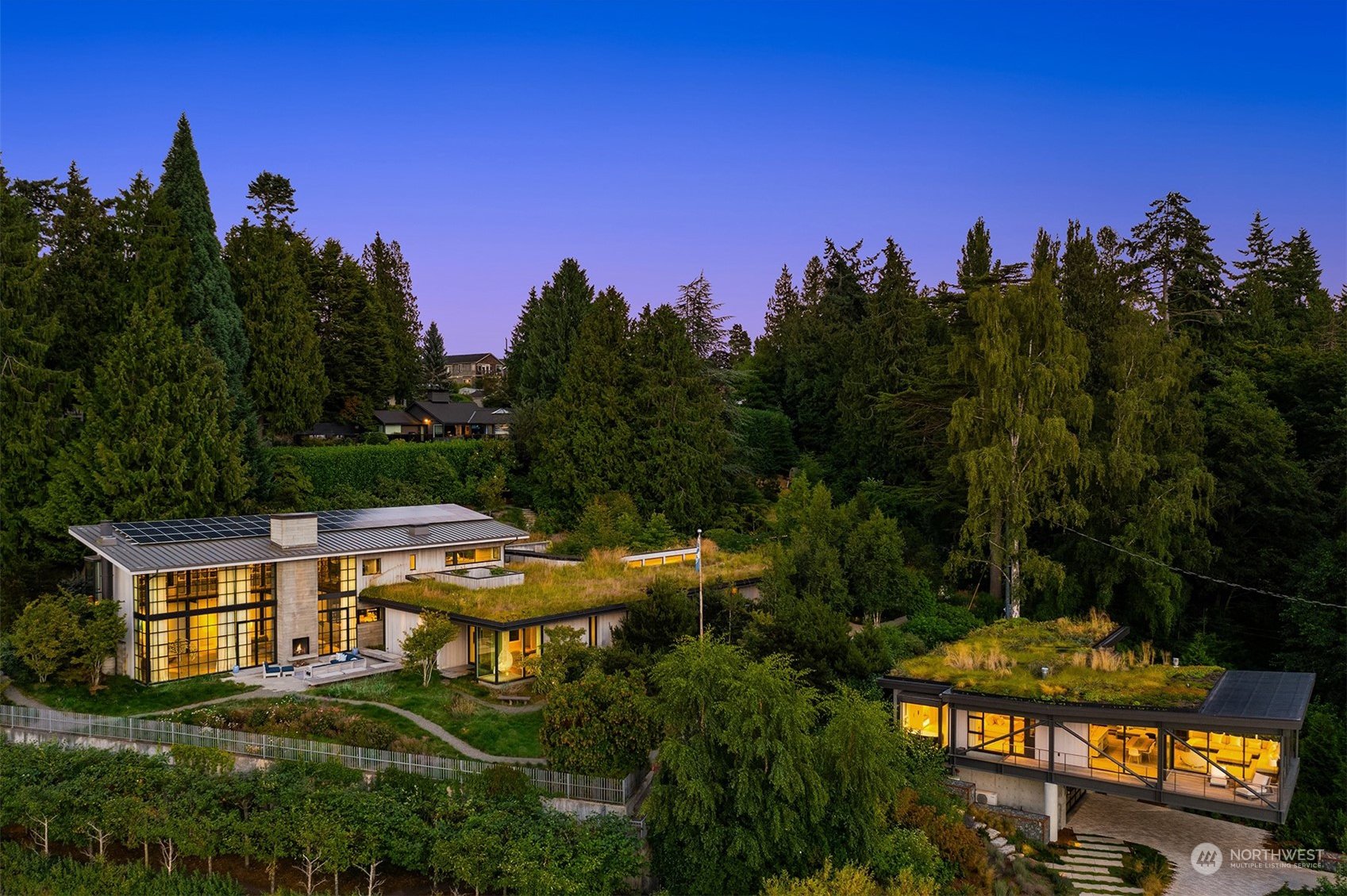4315 W Semple St, Seattle, WA 98199
- $24,995,000
- 5
- BD
- 6
- BA
- 15,321
- SqFt
Listing courtesy of Coldwell Banker Bain.
- List Price
- $24,995,000
- Status
- ACTIVE
- MLS#
- 2249324
- Days on Market
- 85
- Bedrooms
- 5
- Finished SqFt
- 15,321
- Area Total SqFt
- 15321
- Annual Tax Ammount
- 152969
- Internet Provider
- Xfinity
- Lot Size (sq ft)
- 142,702
- Fireplace
- Yes
- Sewer
- Sewer Connected
Property Description
The Bluff - an extraordinary estate offering a combined 18,823 sq ft of living space, 8 bdrms and 10.5 baths. Perched on a low bluff overlooking the Salish Sea, this in-city retreat features robust concrete and steel construction with commercial-grade build quality, seamlessly integrated into the hillside. Situated on over 3.25 acres with 293 feet beachfront, The Bluff is thoughtfully designed to harmonize with its natural surroundings. A separate guest house offers privacy and flexibility for extended family, guests, or rental income, enhancing the estate's appeal. With utmost privacy and breathtaking views of the bay and Olympic mountains, experience sophisticated living where unparalleled design meets the serene beauty of the PNW.
Additional Information
- Community
- Magnolia
- Style
- 18 - 2 Stories w/Bsmnt
- Basement
- Finished
- Year Built
- 2015
- Total Covered Parking
- 5
- Waterfront
- Yes
- Waterfront Description
- Bank-Medium, Bulkhead, Saltwater, Sound
- View
- Mountain(s), See Remarks, Sound
- Roof
- Green (Living), Metal
- Site Features
- Cable TV, Dock, Dog Run, Fenced-Fully, Gas Available, Gated Entry, High Speed Internet, Hot Tub/Spa, Irrigation, Patio, Sprinkler System
- Tax Year
- 2024
- HOA Dues
- $350
- School District
- Seattle
- Potential Terms
- Cash Out, Conventional
- Interior Features
- Bath Off Primary, Ceiling Fan(s), Ceramic Tile, Concrete, Double Pane/Storm Window, Dining Room, Fireplace, High Tech Cabling, Hot Tub/Spa, Indoor Pool, Loft, Security System, Skylight(s), SMART Wired, Sprinkler System, Vaulted Ceiling(s), Walk-In Closet(s), Walk-In Pantry, Wall to Wall Carpet, Wet Bar, Wine Cellar, Wired for Generator
- Flooring
- Ceramic Tile, Concrete, Engineered Hardwood, See Remarks, Carpet
- Driving Directions
- From 15th Ave NW, West on Emerson, Rt on 21st-becomes Commodore Wy. Lft on 40th, Next Rt on Lawtonwood Rd (no sign). Dwn hill, Rt at T, then Next Rt. Cross bridge, 1st driveway on left. No Sign.
- Appliance
- Dishwasher(s), Double Oven, Dryer(s), Disposal, Microwave(s), Refrigerator(s), Stove(s)/Range(s), Washer(s)
- Appliances Included
- Dishwasher(s), Double Oven, Dryer(s), Garbage Disposal, Microwave(s), Refrigerator(s), Stove(s)/Range(s), Washer(s)
- Energy Source
- Electric, Geothermal, Ground Source, Natural Gas, Solar (Unspecified)
- Buyer Agency Compensation
- 1.5
 The database information herein is provided from and copyrighted by the Northwest Multiple Listing Service (NWMLS). NWMLS data may not be reproduced or redistributed and is only for people viewing this site. All information provided is deemed reliable but is not guaranteed and should be independently verified. All properties are subject to prior sale or withdrawal. All rights are reserved by copyright. Data last updated at .
The database information herein is provided from and copyrighted by the Northwest Multiple Listing Service (NWMLS). NWMLS data may not be reproduced or redistributed and is only for people viewing this site. All information provided is deemed reliable but is not guaranteed and should be independently verified. All properties are subject to prior sale or withdrawal. All rights are reserved by copyright. Data last updated at .
