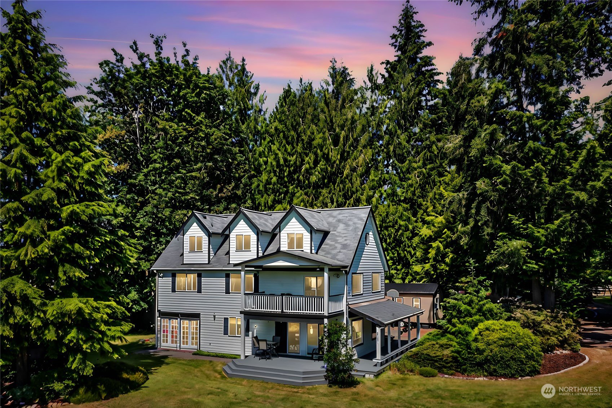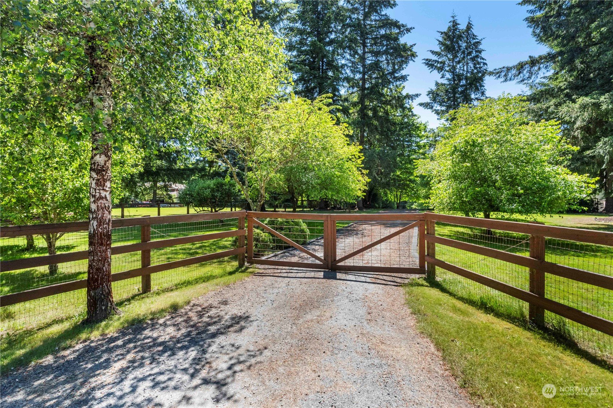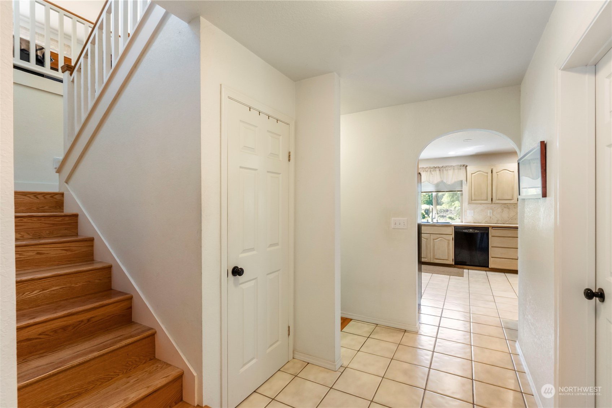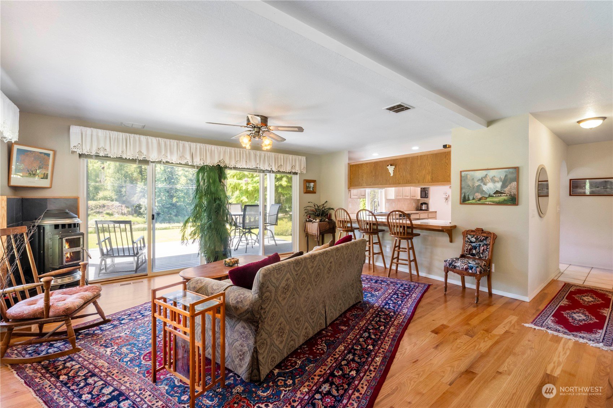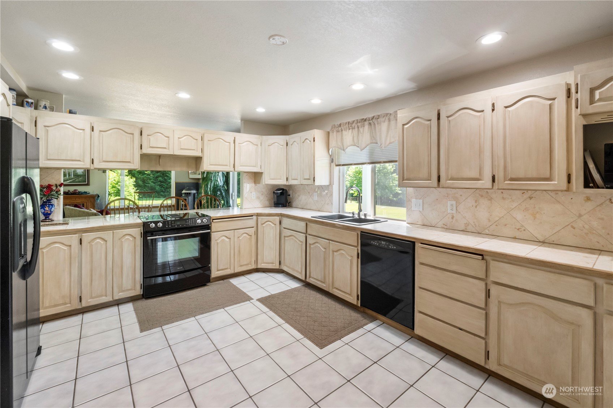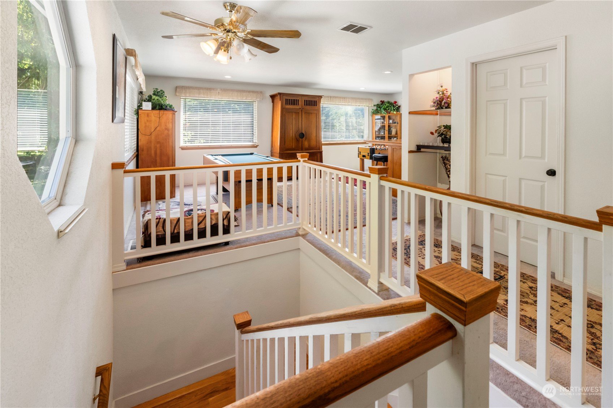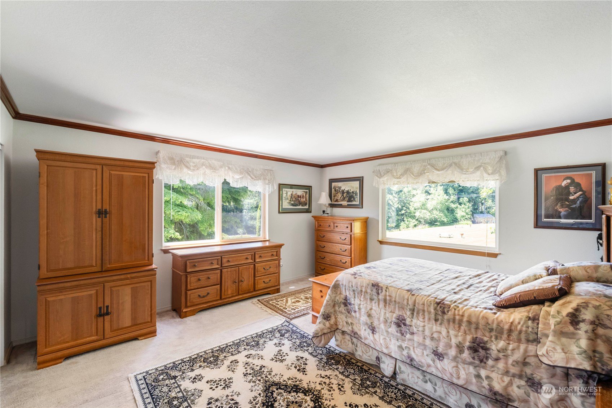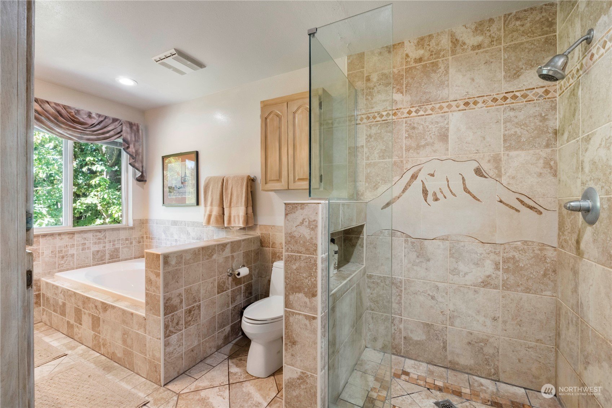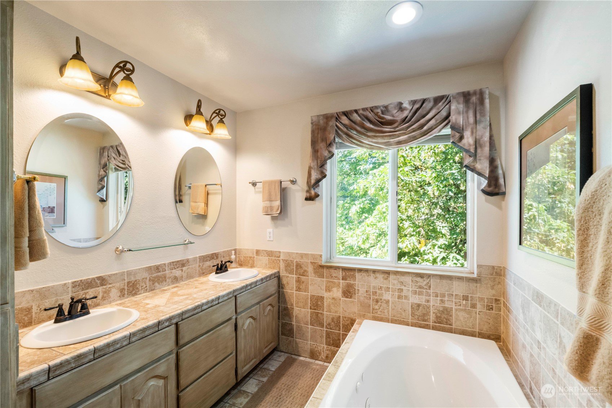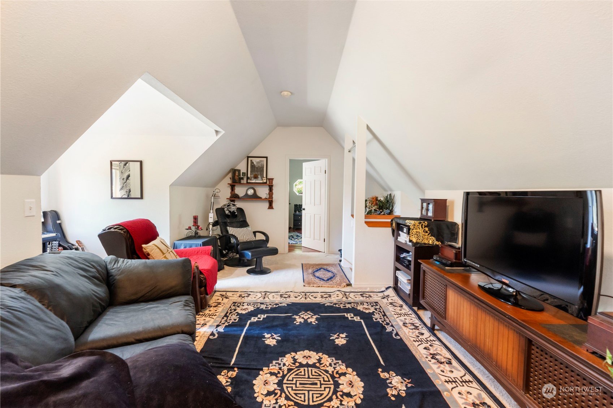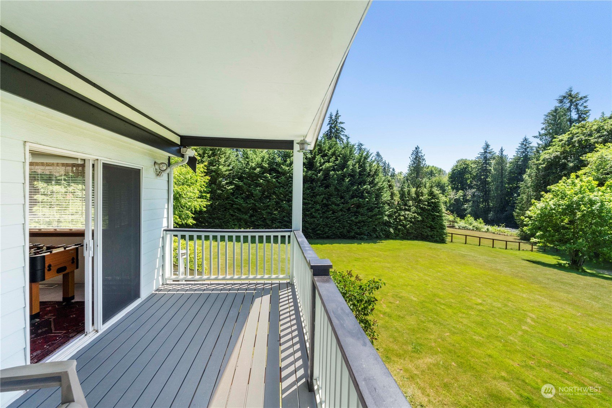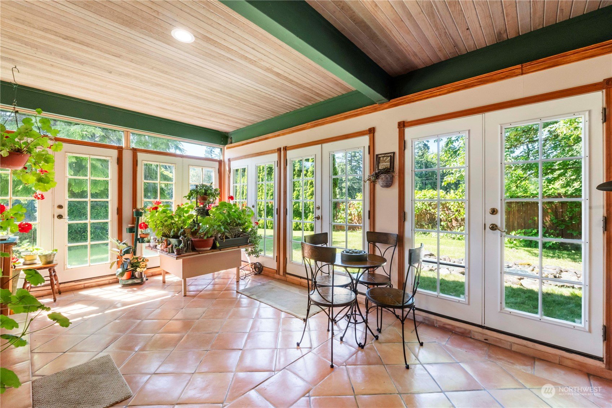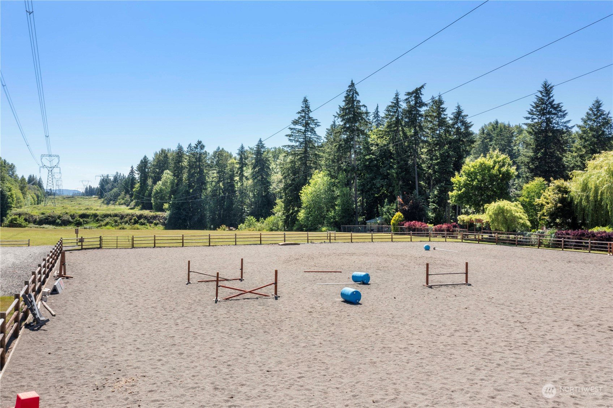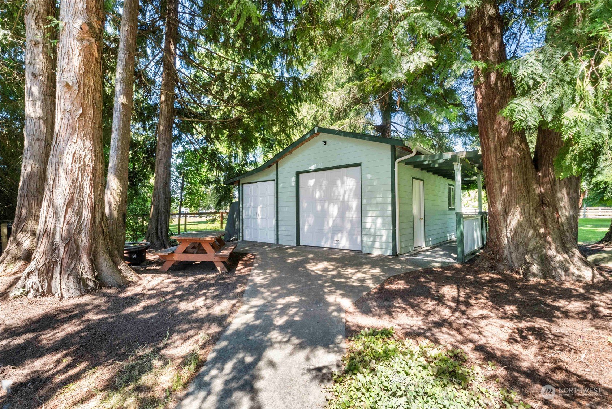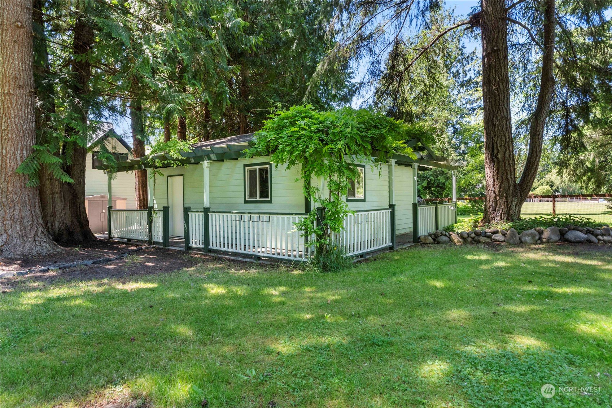33810 102nd Avenue S, Roy, WA 98580
- $899,777
- 5
- BD
- 4
- BA
- 3,600
- SqFt
Listing courtesy of Real Broker LLC. Selling Office: RE/MAX Northwest.
- Sold Price
- $899,777
- List Price
- $899,777
- Status
- SOLD
- MLS#
- 2251624
- Closing Date
- Oct 07, 2024
- Days on Market
- 73
- Bedrooms
- 5
- Finished SqFt
- 3,600
- Area Total SqFt
- 3600
- Annual Tax Ammount
- 9426
- Lot Size (sq ft)
- 63,422
- Fireplace
- Yes
- Sewer
- Septic Tank
- Downpayment Resource
- Yes
Property Description
Embrace the great outdoors with this stunning property in White Water Estates, boasting 184 feet of Nisqually River frontage. Perfect for generational living, this expansive home features 16 usable rooms, including 5 bedrooms, a workout room, 3.75 baths, 3 living rooms, and a spa room. Enjoy cooking in the large custom kitchen and relax on 2 large decks facing the serene river. The property also includes a shop, multiple sheds, and ample space for gardening or equestrian pursuits. Enjoy the abundance of fruit trees, a natural spring pond, and a fully fenced yard. Adjacent to picnic area, horse riding trails and arena, this is your perfect retreat in a coveted community. Experience the tranquility and beauty of riverfront living every day.
Additional Information
- Community
- Whitewater Estates
- Style
- 15 - Multi Level
- Basement
- None
- Year Built
- 1992
- Total Covered Parking
- 2
- Waterfront
- Yes
- Waterfront Description
- Bank-Low, River Access
- View
- River
- Roof
- Composition
- Site Features
- Cable TV, Deck, Fenced-Fully, Gated Entry, High Speed Internet, Hot Tub/Spa, Outbuildings, Patio, RV Parking, Shop
- Tax Year
- 2024
- HOA Dues
- $38
- School District
- Yelm
- Elementary School
- Buyer To Verify
- Middle School
- Buyer To Verify
- High School
- Buyer To Verify
- Potential Terms
- Cash Out, Conventional, FHA, VA Loan
- Interior Features
- Bath Off Primary, Ceiling Fan(s), Ceramic Tile, Double Pane/Storm Window, Dining Room, Fireplace, French Doors, Hardwood, Hot Tub/Spa, Jetted Tub, Sauna, Skylight(s), Solarium/Atrium, Walk-In Pantry, Wall to Wall Carpet, Water Heater, Wet Bar, Wired for Generator
- Flooring
- Ceramic Tile, Hardwood, Marble, Carpet
- Driving Directions
- From light in Mckenna go exactly one mile to Whitewater Estates (gated community on left hand side). Need code. Through gate keep going straight road will curve left and house will be on right.
- Appliance
- Dishwasher(s), Double Oven, Dryer(s), Microwave(s), Refrigerator(s), Stove(s)/Range(s), Washer(s)
- Appliances Included
- Dishwasher(s), Double Oven, Dryer(s), Microwave(s), Refrigerator(s), Stove(s)/Range(s), Washer(s)
- Water Heater Location
- Bathroom
- Water Heater Type
- Electric
- Energy Source
- Electric, Pellet
 Based on information submitted to the MLS GRID as of . All data is obtained from various sources and may not have been verified by broker or MLS GRID. Supplied Open House Information is subject to change without notice. All information should be independently reviewed and verified for accuracy. Properties may or may not be listed by the office/agent presenting the information.
Based on information submitted to the MLS GRID as of . All data is obtained from various sources and may not have been verified by broker or MLS GRID. Supplied Open House Information is subject to change without notice. All information should be independently reviewed and verified for accuracy. Properties may or may not be listed by the office/agent presenting the information.
