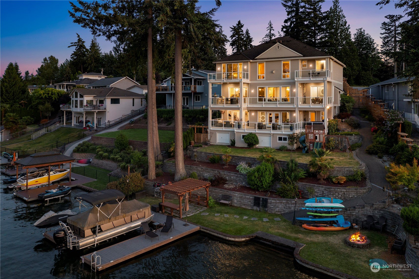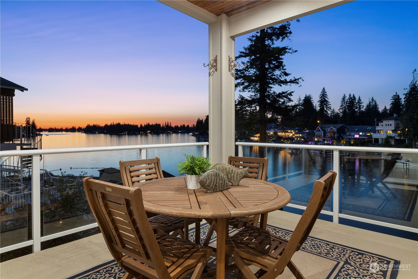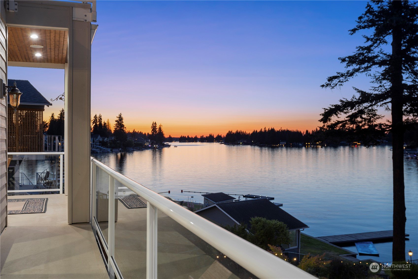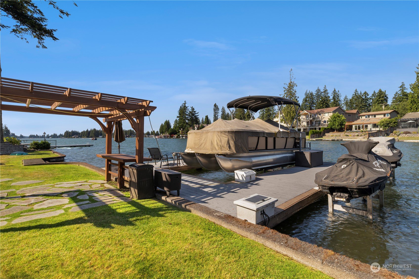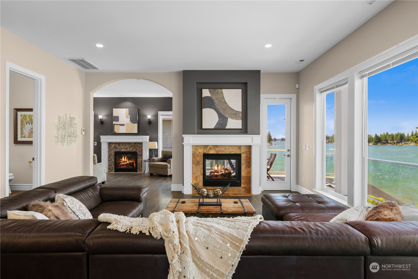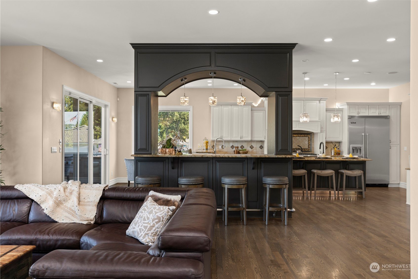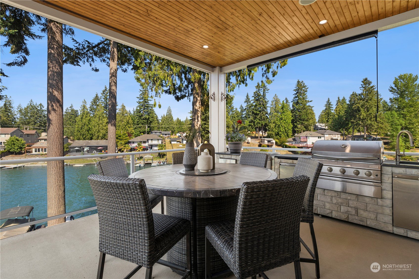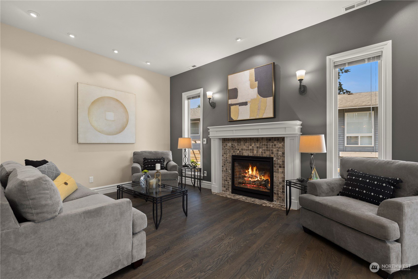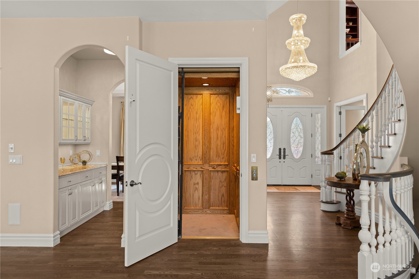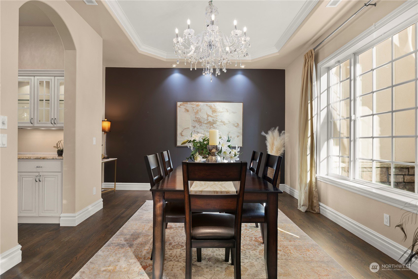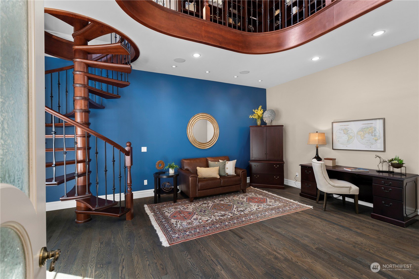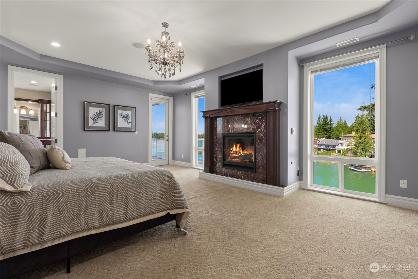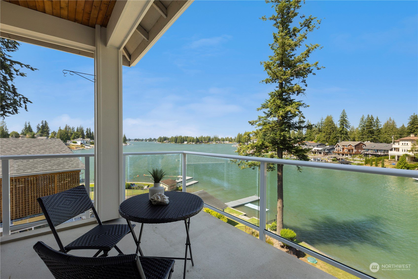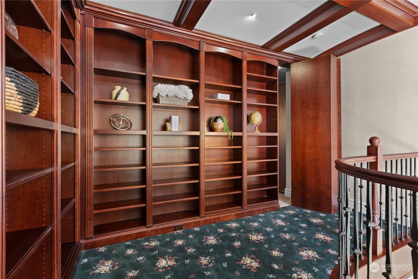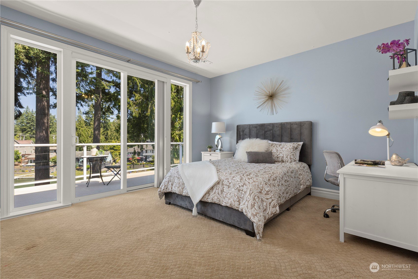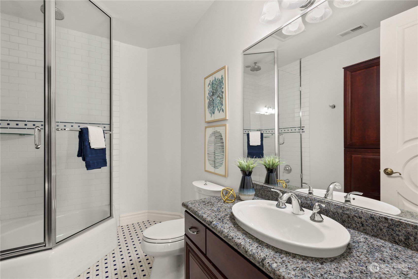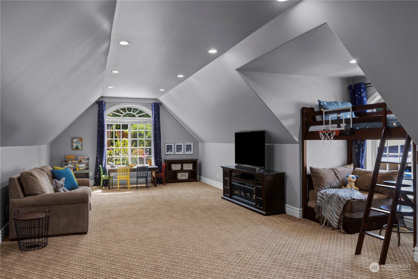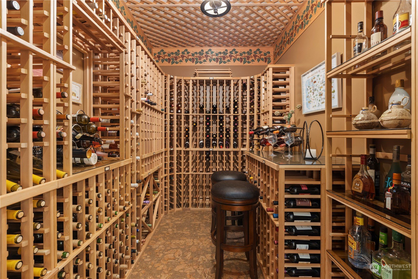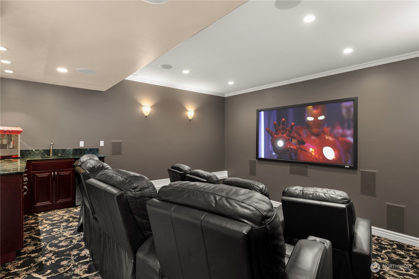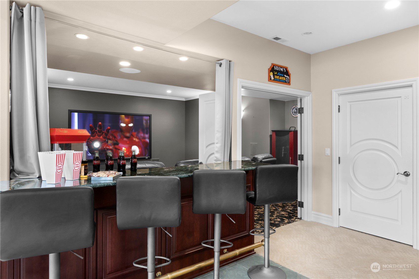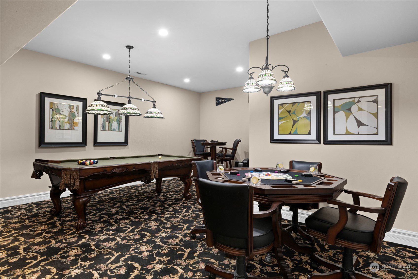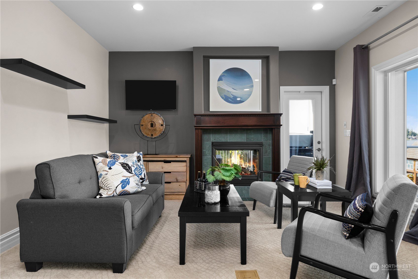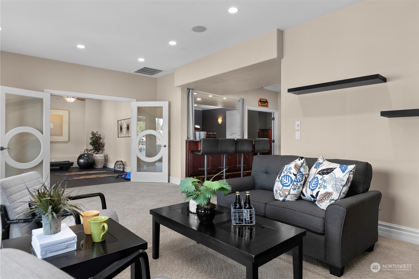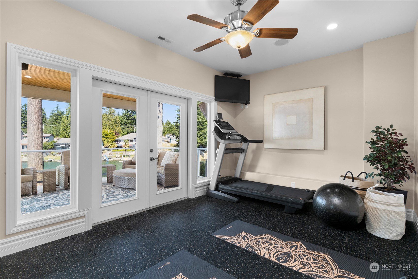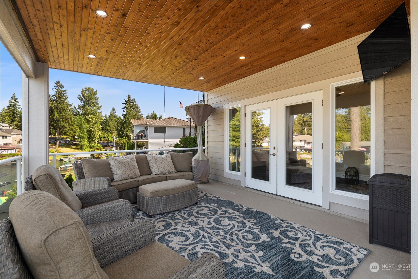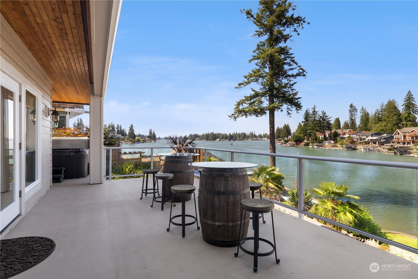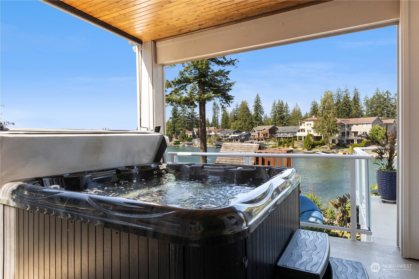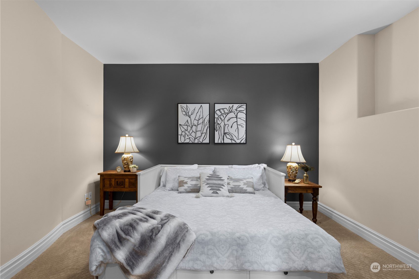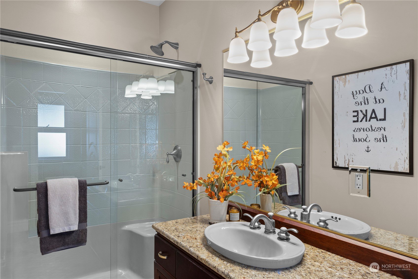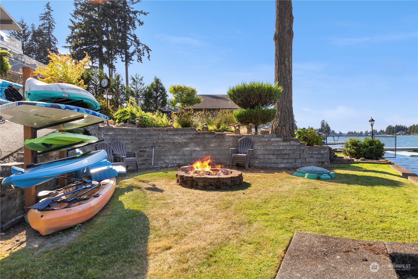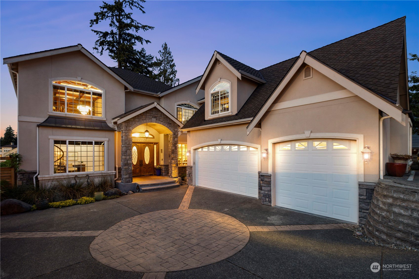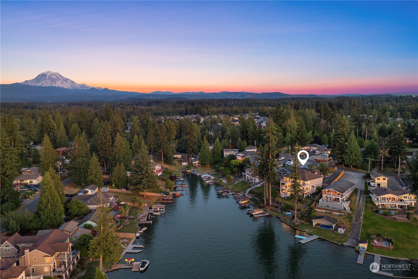20908 Church Lake Drive E, Bonney Lake, WA 98391
- $2,495,000
- 4
- BD
- 5
- BA
- 7,099
- SqFt
Listing courtesy of Windermere Real Estate/East. Selling Office: eXp Realty.
- Sold Price
- $2,495,000
- List Price
- $2,495,000
- Status
- SOLD
- MLS#
- 2263387
- Closing Date
- Sep 19, 2024
- Days on Market
- 34
- Bedrooms
- 4
- Finished SqFt
- 7,099
- Area Total SqFt
- 7099
- Annual Tax Ammount
- 22881
- Lot Size (sq ft)
- 13,771
- Fireplace
- Yes
- Sewer
- Sewer Connected
Property Description
Indulge in lakeside luxury on Lake Tapps' shimmering shores in the coveted Church Lake community. This custom home offers 90' of shoreline with a large U-shaped dock, blending indoor elegance with outdoor splendor. Gracious interiors feature oak hardwoods, crystal chandeliers and a sweeping staircase. The entertainer's kitchen boasts Viking appliances and dual islands. Extensive outdoor spaces on all 3 levels, including a covered deck with built-in BBQ, maximize the indoor-outdoor connection. The primary retreat offers a view deck and fireplace. Enjoy a 2-story study, game room, theater, gym, wine cellar and elevator. Embrace boating, swimming, paddle-boarding and the serene beauty of Lake Tapps, making it your personal waterfront paradise.
Additional Information
- Community
- Lake Tapps
- Style
- 18 - 2 Stories w/Bsmnt
- Basement
- Daylight, Finished
- Year Built
- 2007
- Total Covered Parking
- 3
- Waterfront
- Yes
- Waterfront Description
- Bulkhead, Lake, No Bank
- View
- Lake, Mountain(s), Territorial
- Roof
- Composition
- Site Features
- Cable TV, Deck, Dock, Fenced-Partially, Gas Available, High Speed Internet, Hot Tub/Spa, Moorage, Sprinkler System
- Tax Year
- 2024
- School District
- Sumner-Bonney Lake
- Elementary School
- Emerald Hills Elem
- Middle School
- Lakeridge Middle
- High School
- Buyer To Verify
- Potential Terms
- Cash Out, Conventional
- Interior Features
- Bath Off Primary, Built-In Vacuum, Ceiling Fan(s), Ceramic Tile, Double Pane/Storm Window, Dining Room, Elevator, Fireplace, Fireplace (Primary Bedroom), French Doors, Hardwood, Jetted Tub, Loft, Security System, Vaulted Ceiling(s), Walk-In Closet(s), Walk-In Pantry, Wall to Wall Carpet, Water Heater, Wet Bar, Wine Cellar, Wired for Generator
- Flooring
- Ceramic Tile, Hardwood, Travertine, Carpet
- Driving Directions
- From Hwy 410, turn North on 214th Ave E. Left onto Vandermark Rd E. Left onto Church Lake Dr E. Home will be on the right.
- Appliance
- Dishwasher(s), Double Oven, Disposal, Microwave(s), Refrigerator(s), Stove(s)/Range(s), Trash Compactor
- Appliances Included
- Dishwasher(s), Double Oven, Garbage Disposal, Microwave(s), Refrigerator(s), Stove(s)/Range(s), Trash Compactor
- Water Heater Location
- 2nd Floor
- Water Heater Type
- Gas/Tankless
- Energy Source
- Natural Gas
 Based on information submitted to the MLS GRID as of . All data is obtained from various sources and may not have been verified by broker or MLS GRID. Supplied Open House Information is subject to change without notice. All information should be independently reviewed and verified for accuracy. Properties may or may not be listed by the office/agent presenting the information.
Based on information submitted to the MLS GRID as of . All data is obtained from various sources and may not have been verified by broker or MLS GRID. Supplied Open House Information is subject to change without notice. All information should be independently reviewed and verified for accuracy. Properties may or may not be listed by the office/agent presenting the information.
