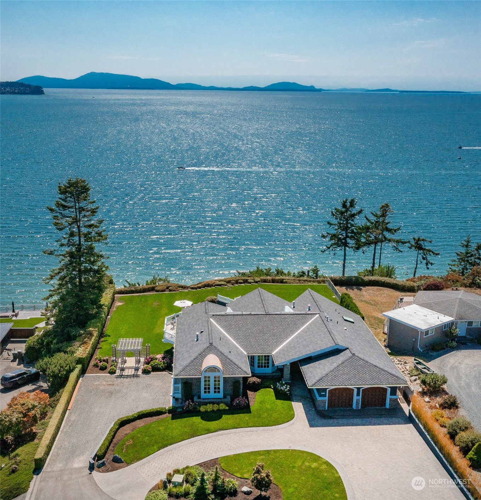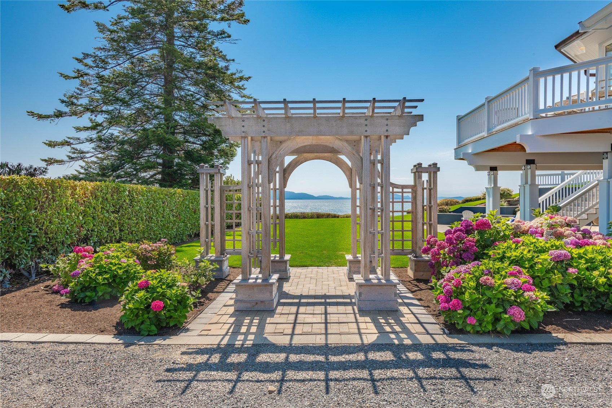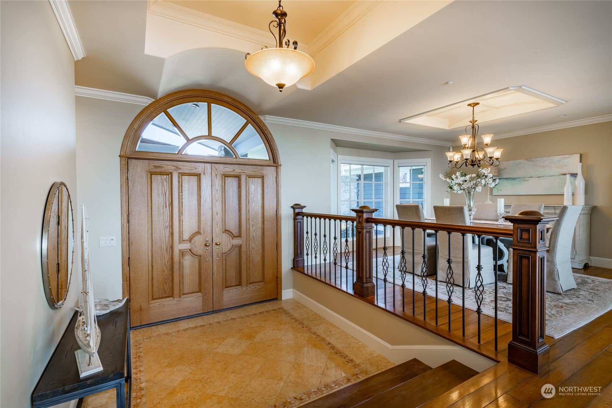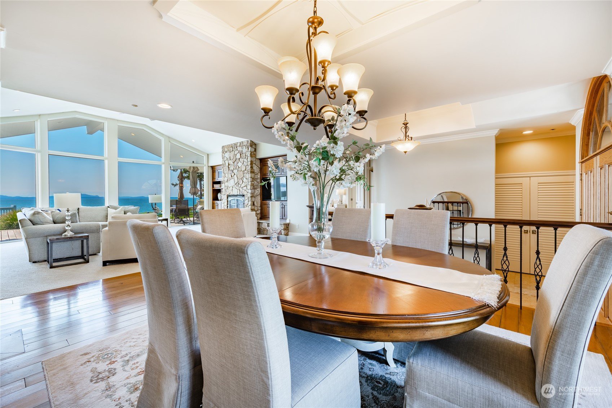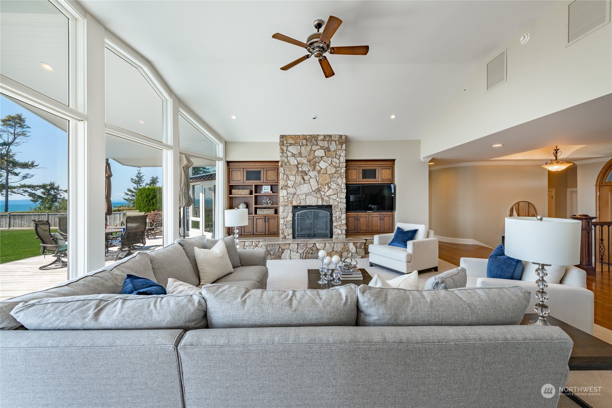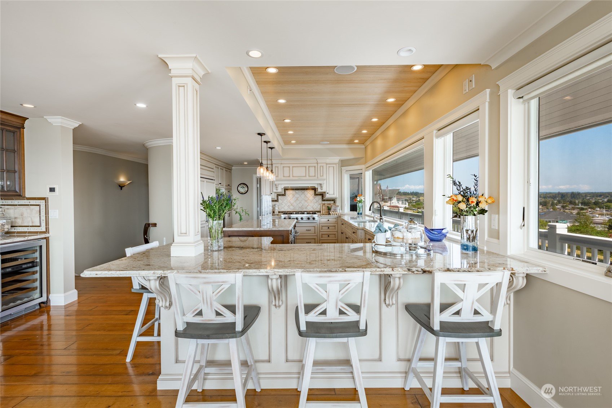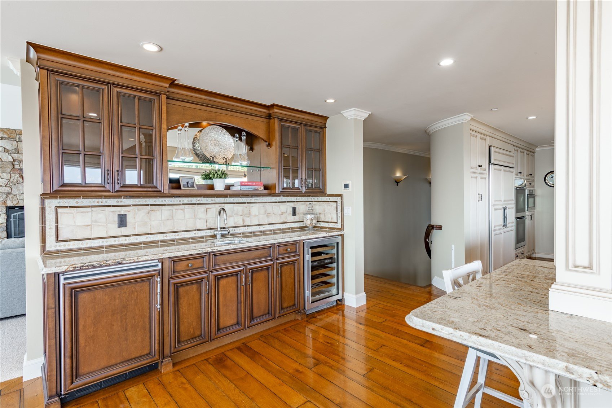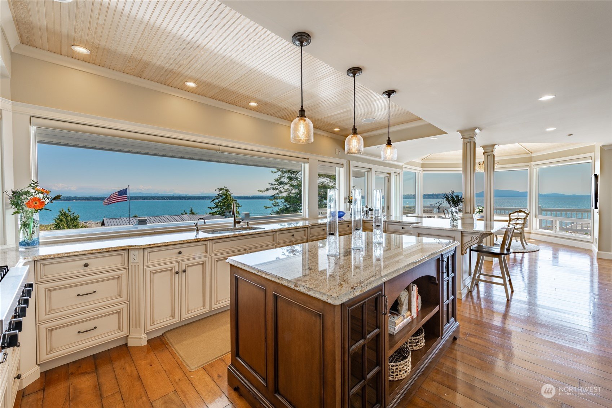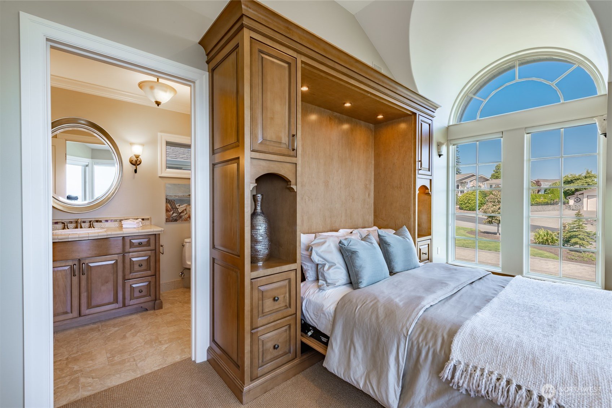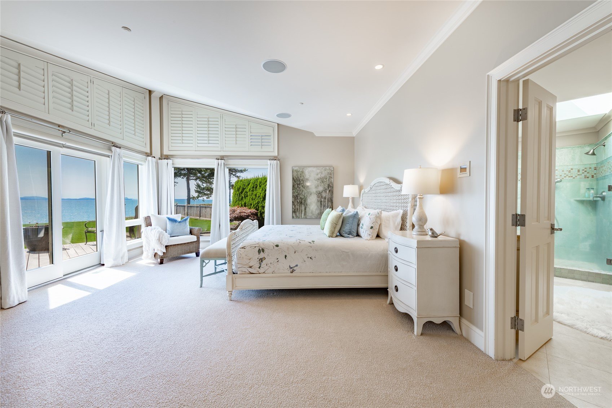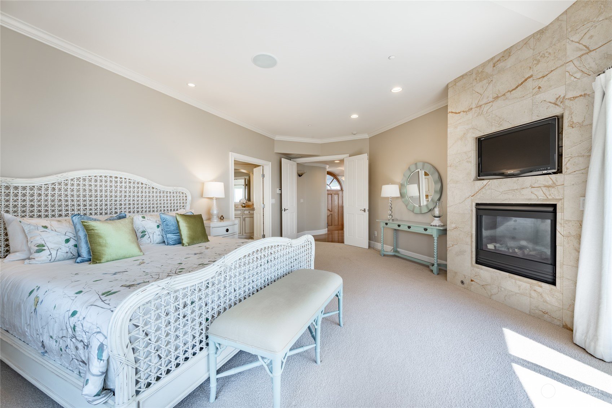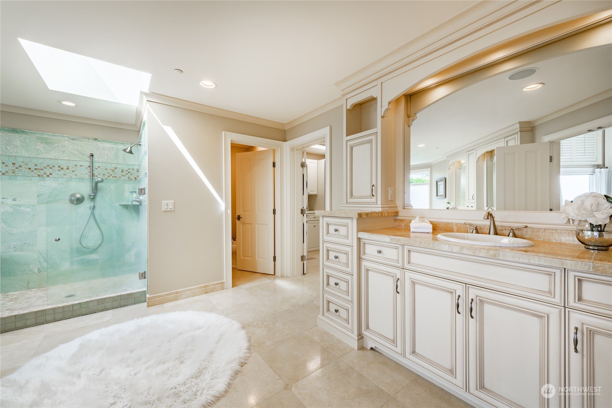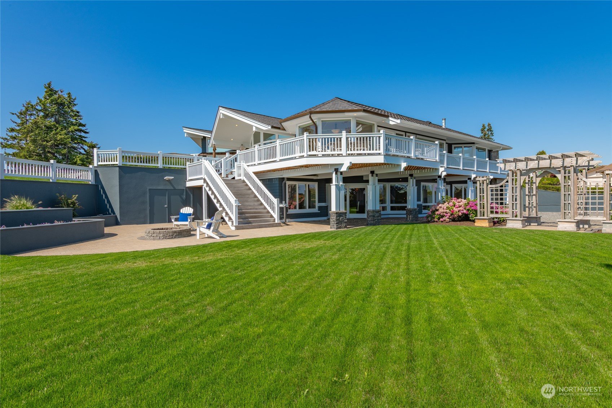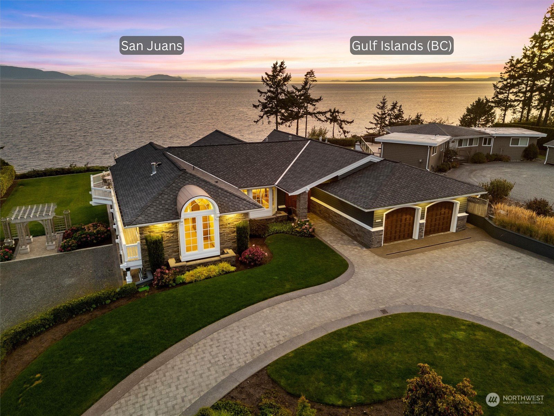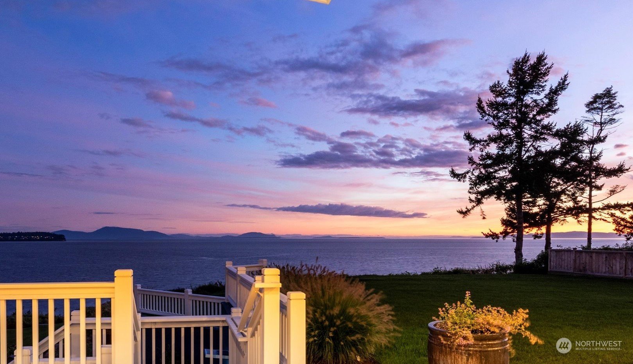5685 Nakat Way, Blaine, WA 98230
- $3,299,000
- 4
- BD
- 4
- BA
- 4,370
- SqFt
Listing courtesy of COMPASS.
- List Price
- $3,299,000
- Status
- ACTIVE
- MLS#
- 2273872
- Days on Market
- 62
- Bedrooms
- 4
- Finished SqFt
- 4,370
- Area Total SqFt
- 4370
- Annual Tax Ammount
- 11261
- Lot Size (sq ft)
- 24,319
- Fireplace
- Yes
- Sewer
- Sewer Connected
Property Description
Most coveted location in Birch Bay Village! Over 270 degree stunning views of Mt. Baker, Birch Bay, San Juan & Gulf Islands. Elegant retreat offers rare opportunity on .55 acre lot w/123' of waterfront. Exquisite blend of sophistication & tranquility. Designed to perfection, featuring seamless flow for ambiance of refined living. Gourmet kitchen is a culinary delight, Miele/Sub-zero & custom cabinetry. Primary bed w/luxurious retreat, walk-in closet w/private laundry. Main floor guest En-suite/office. Lower level boasts impressive media room/cherrywood bar/2 guest rooms & full bath/utility. Expansive deck for endless entertaining. RV parking & steps to the beach! This home is a masterpiece, that equals the epitome of waterfront living.
Additional Information
- Community
- Birch Bay Village
- Style
- 16 - 1 Story w/Bsmnt.
- Basement
- Daylight, Finished
- Year Built
- 1991
- Total Covered Parking
- 2
- Waterfront
- Yes
- Waterfront Description
- Bank-High, Saltwater, Sound, Strait
- View
- Bay, Mountain(s), Ocean, Sea, See Remarks, Sound, Strait
- Roof
- Composition
- Site Features
- Cable TV, Deck, Gas Available, Gated Entry, High Speed Internet, Irrigation, RV Parking, Sprinkler System
- Tax Year
- 2024
- HOA Dues
- $180
- School District
- Blaine
- Elementary School
- Blaine Elem
- Middle School
- Blaine Mid
- High School
- Blaine High
- Potential Terms
- Cash Out, Conventional
- Interior Features
- Bath Off Primary, Built-In Vacuum, Ceiling Fan(s), Ceramic Tile, Double Pane/Storm Window, Dining Room, Fireplace, Fireplace (Primary Bedroom), French Doors, Hardwood, Jetted Tub, Security System, Skylight(s), Sprinkler System, Vaulted Ceiling(s), Walk-In Closet(s), Wall to Wall Carpet, Water Heater, Wet Bar
- Flooring
- Ceramic Tile, Hardwood, Slate, Carpet
- Driving Directions
- ENTER GATE GO STRAIGHT DOWN SEHOME TO RIGHT ON CHEHALIS TO STOP SIGN CONTINUE UP CHINOOK TO TOP OF HILL, HOME ON LEFT.
- Appliance
- Dishwasher(s), Double Oven, Dryer(s), Disposal, Microwave(s), Refrigerator(s), Stove(s)/Range(s), Washer(s)
- Appliances Included
- Dishwasher(s), Double Oven, Dryer(s), Garbage Disposal, Microwave(s), Refrigerator(s), Stove(s)/Range(s), Washer(s)
- Water Heater Location
- basement
- Water Heater Type
- Gas
- Energy Source
- Electric, Natural Gas
- Buyer Agency Compensation
- 2
 Based on information submitted to the MLS GRID as of . All data is obtained from various sources and may not have been verified by broker or MLS GRID. Supplied Open House Information is subject to change without notice. All information should be independently reviewed and verified for accuracy. Properties may or may not be listed by the office/agent presenting the information.
Based on information submitted to the MLS GRID as of . All data is obtained from various sources and may not have been verified by broker or MLS GRID. Supplied Open House Information is subject to change without notice. All information should be independently reviewed and verified for accuracy. Properties may or may not be listed by the office/agent presenting the information.
