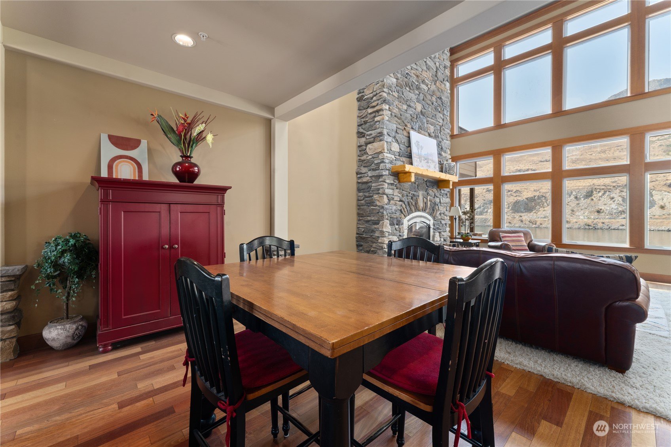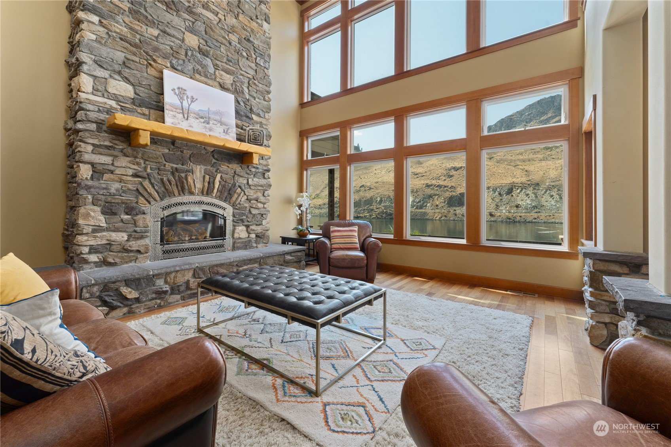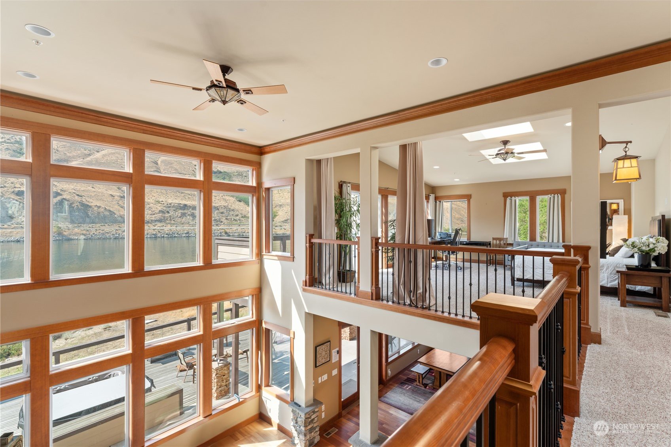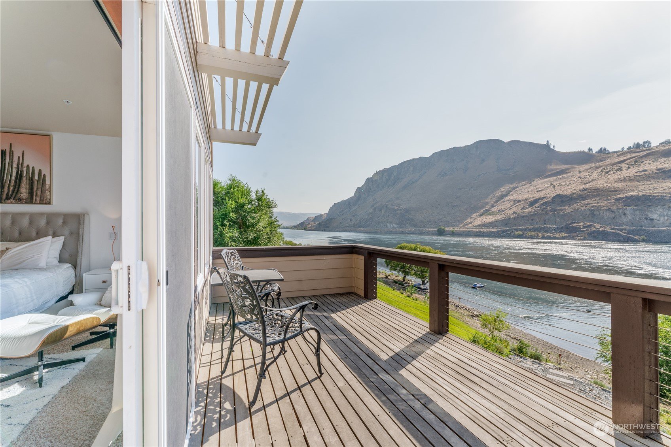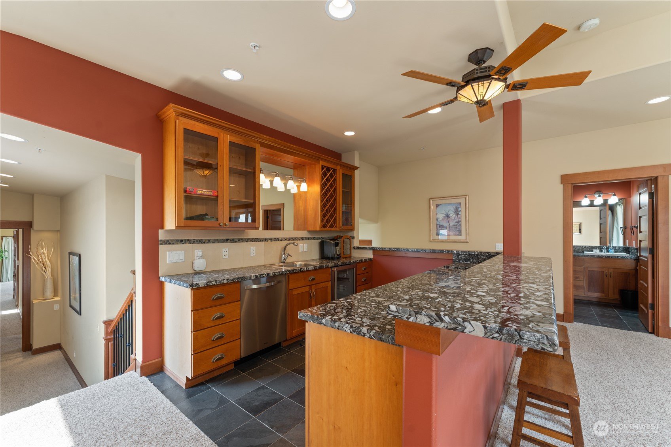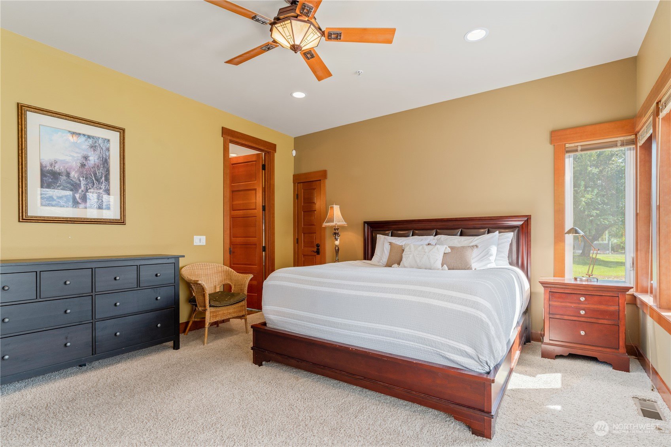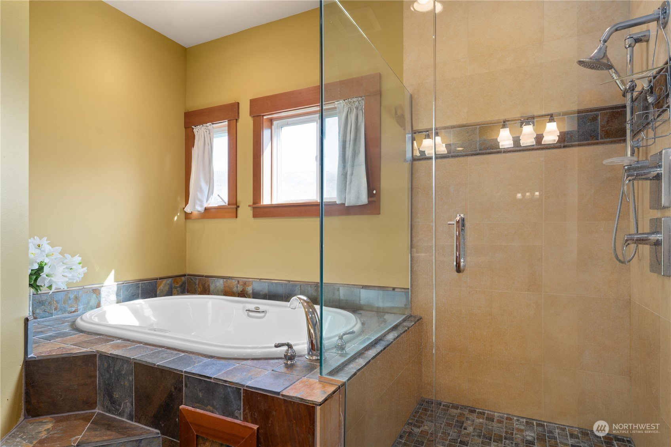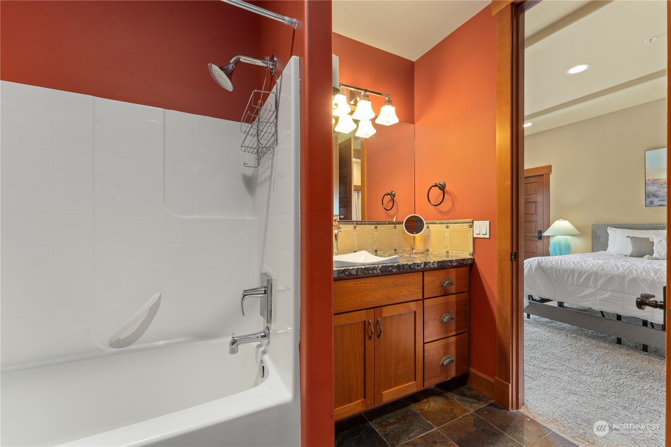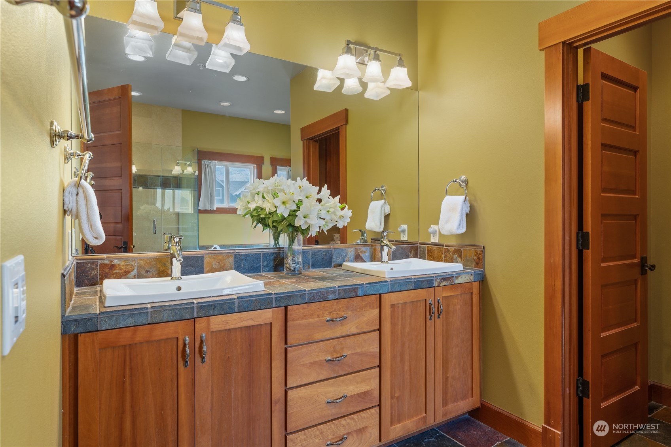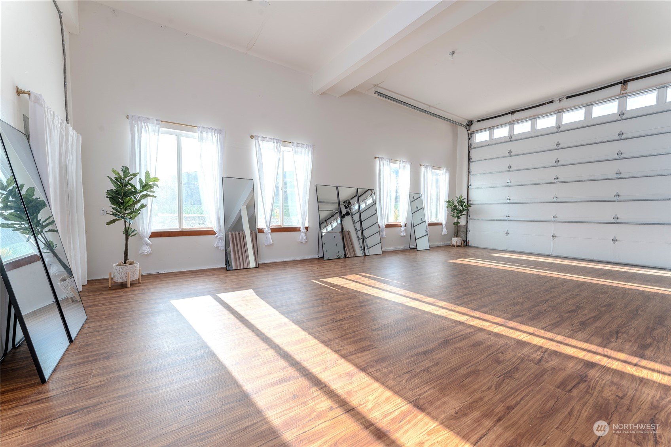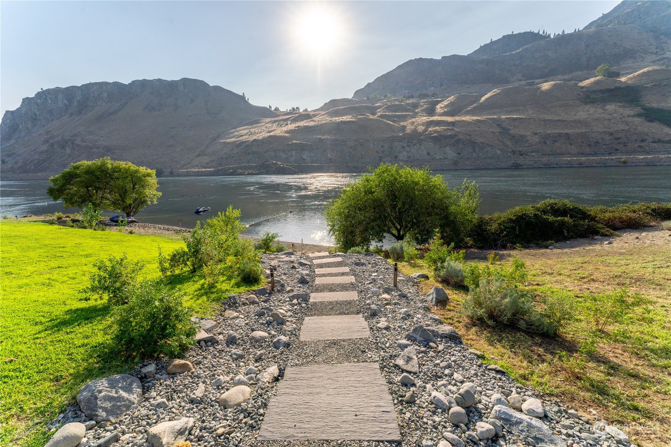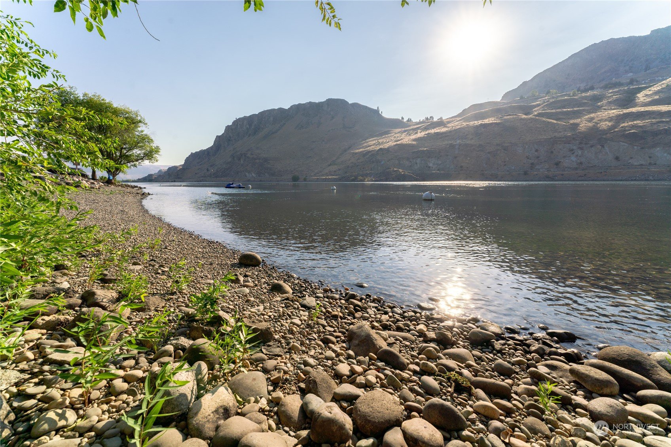99 N Shore Drive, Orondo, WA 98843
- $2,100,000
- 5
- BD
- 7
- BA
- 6,884
- SqFt
Listing courtesy of Windermere RE/Lake Chelan.
- List Price
- $2,100,000
- Status
- ACTIVE
- MLS#
- 2278762
- Days on Market
- 60
- Bedrooms
- 5
- Finished SqFt
- 6,884
- Area Total SqFt
- 6884
- Annual Tax Ammount
- 13179
- Internet Provider
- Local Tel
- Lot Size (sq ft)
- 27,443
- Fireplace
- Yes
- Sewer
- Septic Tank
Property Description
Stunning 6,884sf, 5bd/6.75bth low bank waterfront home w/ permitted buoy overlooking the Columbia River w/ unparalleled views, high-end luxury finishes & expansive outdoor living areas. The spacious home features high ceilings, hardwood floors, granite countertops, 2 primary bedroom suites w/ fireplaces, walk-in closets, baths w/ marble flooring & radiant heated floors. Great Room w/ vaulted ceilings, sliding glass doors & gracious entertainer’s kitchen w/ Viking® appliances. 4 additional bedrooms, large media room w/ bunks & wet bar & an attached garage w/ oversized doors that doubles as a yoga/exercise studio complete the home. Outdoor dining & lounge area w/ private spa. Fully furnished, turn-key Vacation Rental Home, 8 mi from Chelan.
Additional Information
- Community
- Orondo
- Style
- 12 - 2 Story
- Basement
- None
- Year Built
- 2007
- Total Covered Parking
- 3
- Waterfront
- Yes
- Waterfront Description
- Bank-Low, Bank-Medium, River Access
- View
- Mountain(s), River, Territorial
- Roof
- Flat, Metal
- Site Features
- Cable TV, Deck, High Speed Internet, Hot Tub/Spa, Irrigation, Propane
- Tax Year
- 2024
- HOA Dues
- $300
- School District
- Lake Chelan
- Elementary School
- Lake Chelan PreSch
- Middle School
- Chelan Mid
- High School
- Chelan High
- Potential Terms
- Cash Out, Conventional
- Interior Features
- Second Primary Bedroom, Bath Off Primary, Ceiling Fan(s), Ceramic Tile, Double Pane/Storm Window, Fireplace, Fireplace (Primary Bedroom), French Doors, Hardwood, High Tech Cabling, Hot Tub/Spa, Jetted Tub, Loft, Security System, Skylight(s), Sprinkler System, Vaulted Ceiling(s), Walk-In Closet(s), Walk-In Pantry, Wall to Wall Carpet, Water Heater, Wet Bar
- Flooring
- Ceramic Tile, Hardwood, Marble, Slate, Carpet
- Driving Directions
- Take Beebe Ranch Rd off of McNeil Canyon Rd, left on River Glen Dr, right on N Shore, home on left (waterfront)
- Appliance
- Dishwasher(s), Double Oven, Dryer(s), Disposal, Microwave(s), Refrigerator(s), Stove(s)/Range(s), Washer(s)
- Appliances Included
- Dishwasher(s), Double Oven, Dryer(s), Garbage Disposal, Microwave(s), Refrigerator(s), Stove(s)/Range(s), Washer(s)
- Water Heater Location
- Garage
- Water Heater Type
- Electric
- Energy Source
- Electric
- Buyer Agency Compensation
- 2.5
 Based on information submitted to the MLS GRID as of . All data is obtained from various sources and may not have been verified by broker or MLS GRID. Supplied Open House Information is subject to change without notice. All information should be independently reviewed and verified for accuracy. Properties may or may not be listed by the office/agent presenting the information.
Based on information submitted to the MLS GRID as of . All data is obtained from various sources and may not have been verified by broker or MLS GRID. Supplied Open House Information is subject to change without notice. All information should be independently reviewed and verified for accuracy. Properties may or may not be listed by the office/agent presenting the information.









