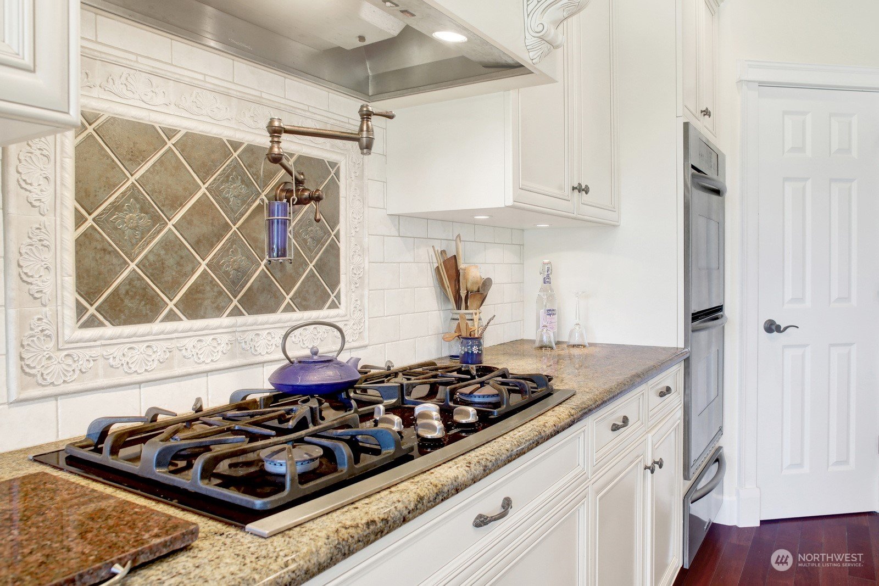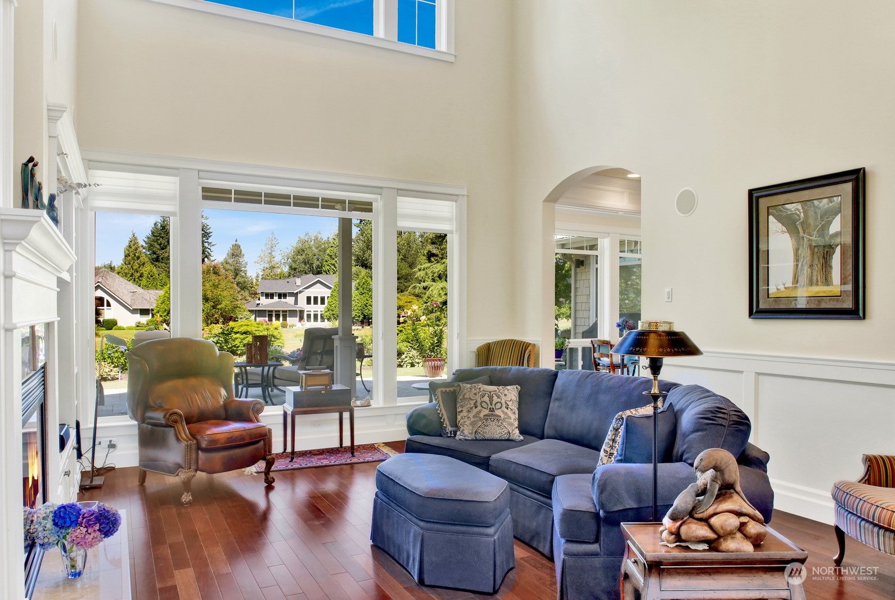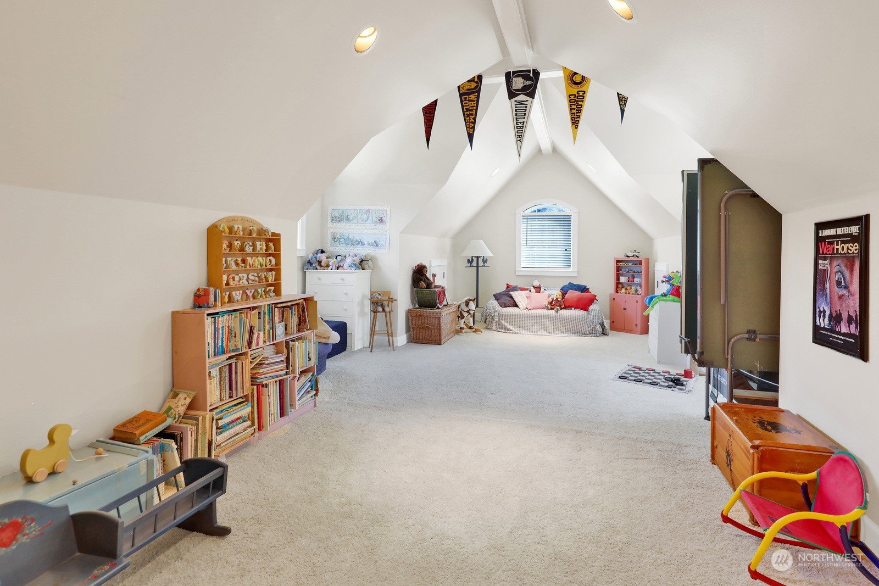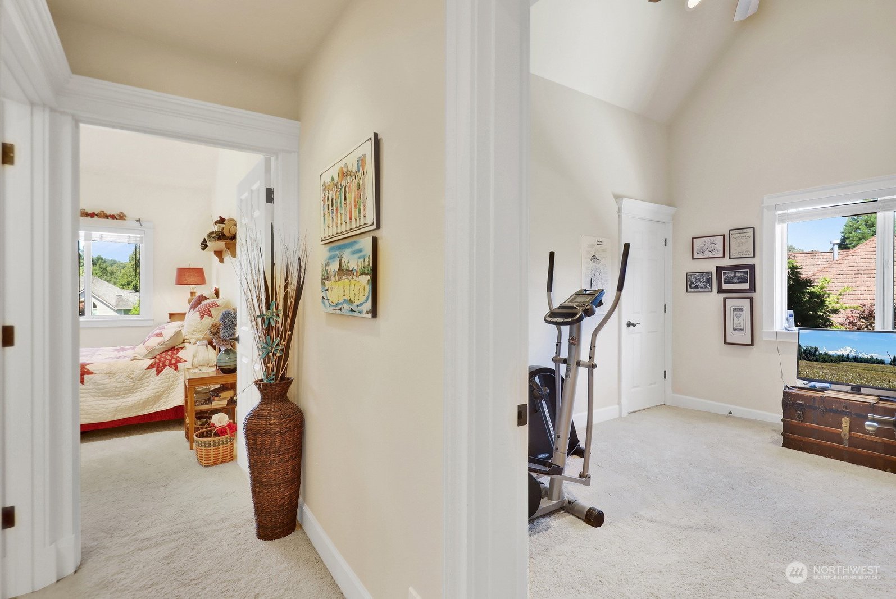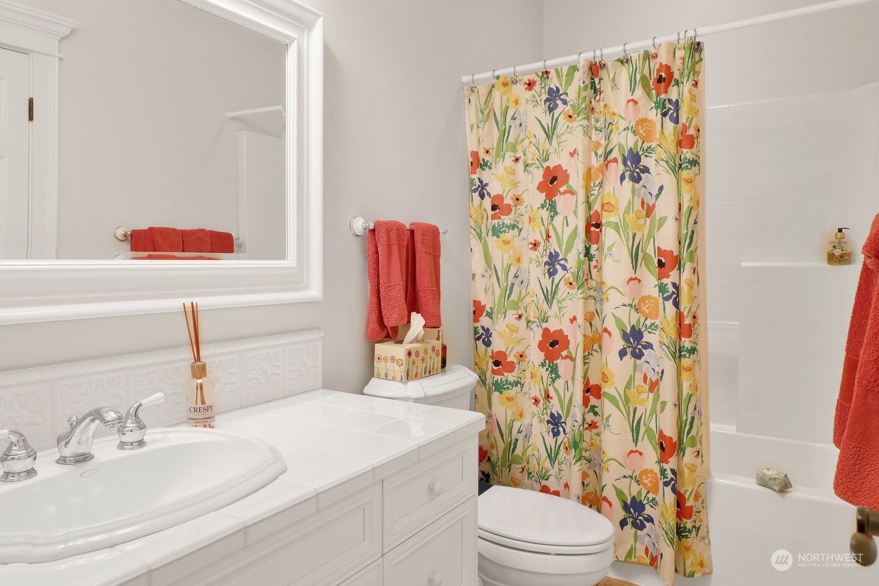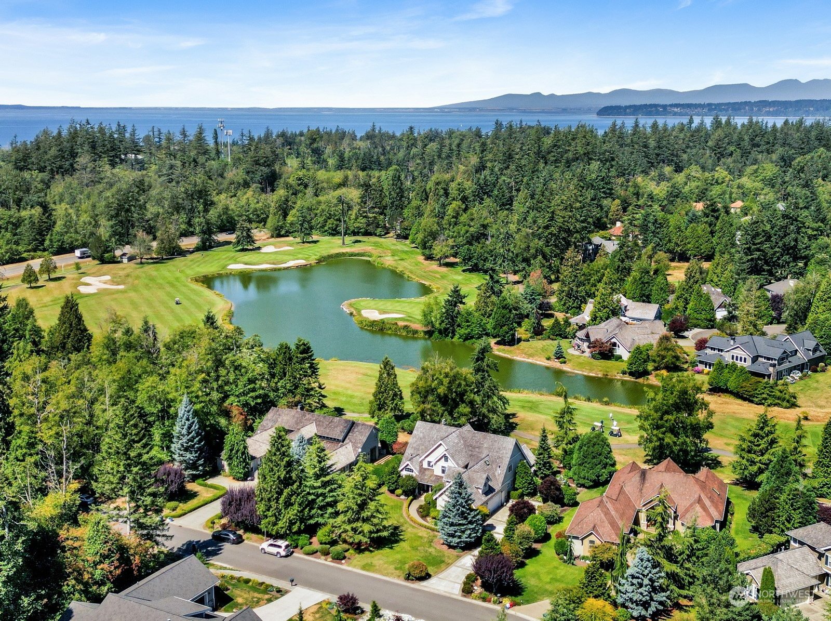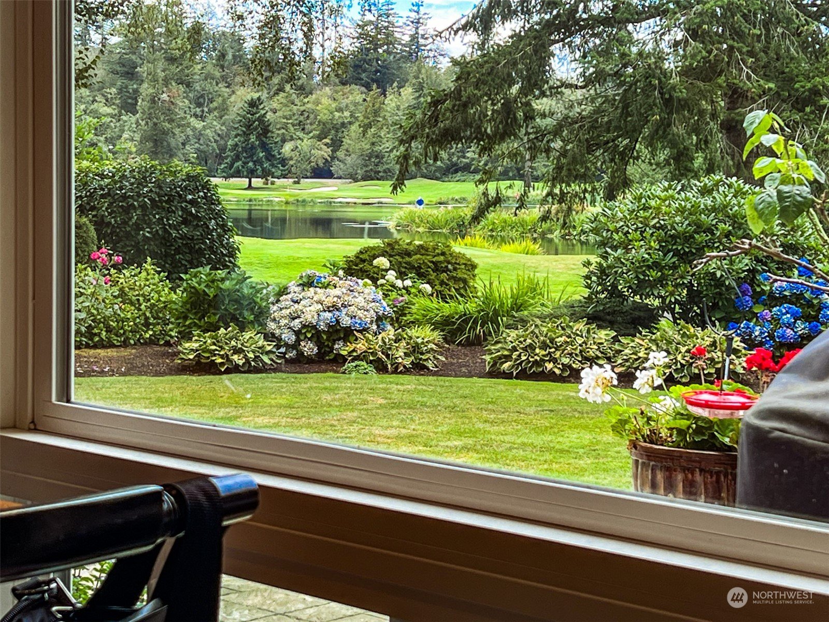5578 Sandpiper Lane, Blaine, WA 98230
- $1,350,000
- 4
- BD
- 4
- BA
- 3,850
- SqFt
Listing courtesy of Coldwell Banker Bain.
- List Price
- $1,350,000
- Status
- ACTIVE
- MLS#
- 2278763
- Days on Market
- 431
- Bedrooms
- 4
- Finished SqFt
- 3,850
- Area Total SqFt
- 3850
- Annual Tax Ammount
- 7350
- Internet Provider
- Xfinity
- Lot Size (sq ft)
- 19,425
- Fireplace
- Yes
- Sewer
- Sewer Connected
Property Description
Welcome to the sunny side of Semiahmoo where this low maintenance gardeners' paradise awaits! Located on the iconic signature hole of the Arnold Palmer golf course at Resort Semiahmoo, this home exudes quality at every turn! A blend of modern luxury melded with old-world craftsmanship. The main floor primary suite is opulent with large floor to ceiling windows with lake/golf views, a spacious sitting area, a gas fireplace, 3 walk-in closets and a 5 piece bath blanketed in travertine. The kitchen is refined and timeless with two walk-in storage pantries, and a wonderful eating nook as your front row view of the lush landscaping, gorgeous sunsets over the lake and the wildlife that gravitate to this waterfront location. Storage Galore!
Additional Information
- Community
- Semiahmoo
- Style
- 12 - 2 Story
- Basement
- None
- Year Built
- 2007
- Total Covered Parking
- 3
- Waterfront
- Yes
- Waterfront Description
- Lake
- View
- Golf Course, Lake, Territorial
- Roof
- Cedar Shake
- Site Features
- Cable TV, Gas Available, Gated Entry, High Speed Internet, Patio, Sprinkler System
- Tax Year
- 2023
- HOA Dues
- $100
- School District
- Blaine
- Elementary School
- Blaine Elem
- Middle School
- Blaine Mid
- High School
- Blaine High
- Potential Terms
- Cash Out, Conventional
- Interior Features
- Bath Off Primary, Built-In Vacuum, Ceiling Fan(s), Double Pane/Storm Window, Dining Room, Fireplace, Fireplace (Primary Bedroom), French Doors, Hardwood, High Tech Cabling, Jetted Tub, Security System, Sprinkler System, Vaulted Ceiling(s), Walk-In Closet(s), Walk-In Pantry, Wall to Wall Carpet, Water Heater
- Flooring
- Hardwood, Carpet
- Driving Directions
- West at exit 270 on Birch Bay Lynden Road. Right on Harborview, left on Lincoln to Prestwick Village gate - one gate past the golf clubhouse.
- Appliance
- Dishwasher(s), Double Oven, Dryer(s), Disposal, Microwave(s), Refrigerator(s), Stove(s)/Range(s), Washer(s)
- Appliances Included
- Dishwasher(s), Double Oven, Dryer(s), Garbage Disposal, Microwave(s), Refrigerator(s), Stove(s)/Range(s), Washer(s)
- Water Heater Location
- garage
- Water Heater Type
- gas
- Energy Source
- Natural Gas
- Buyer Agency Compensation
- 2.5
 Based on information submitted to the MLS GRID as of . All data is obtained from various sources and may not have been verified by broker or MLS GRID. Supplied Open House Information is subject to change without notice. All information should be independently reviewed and verified for accuracy. Properties may or may not be listed by the office/agent presenting the information.
Based on information submitted to the MLS GRID as of . All data is obtained from various sources and may not have been verified by broker or MLS GRID. Supplied Open House Information is subject to change without notice. All information should be independently reviewed and verified for accuracy. Properties may or may not be listed by the office/agent presenting the information.






