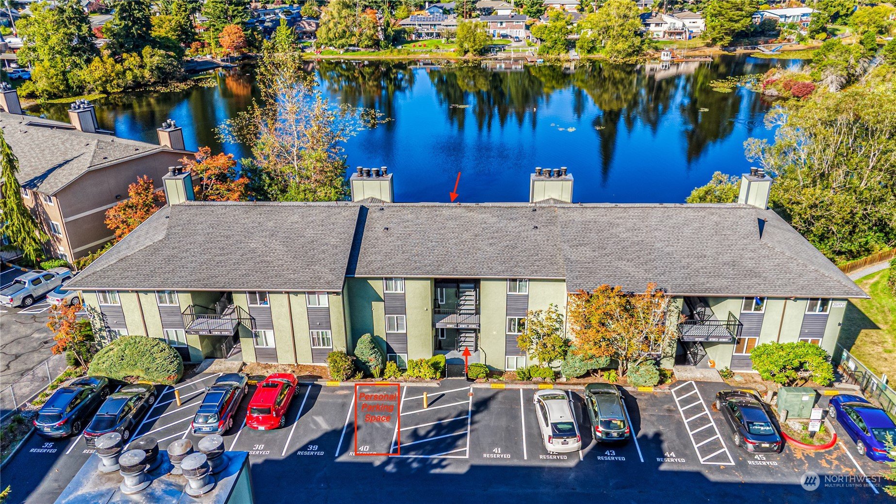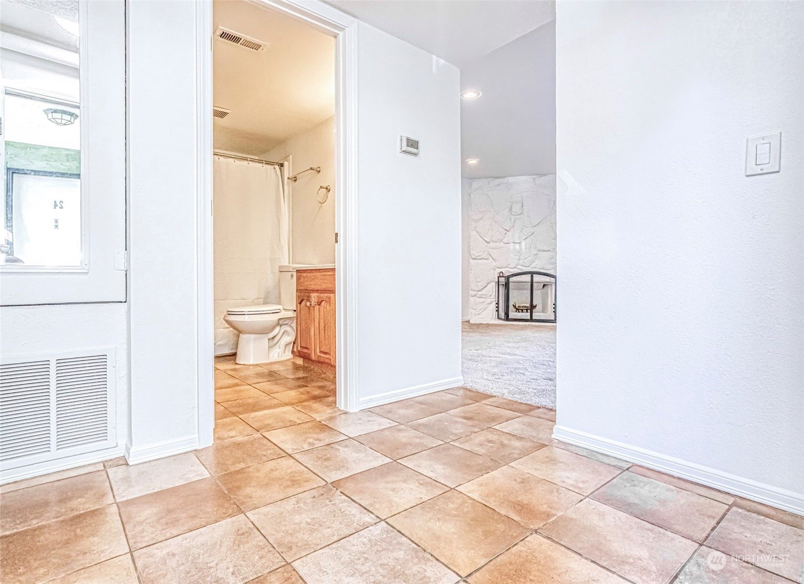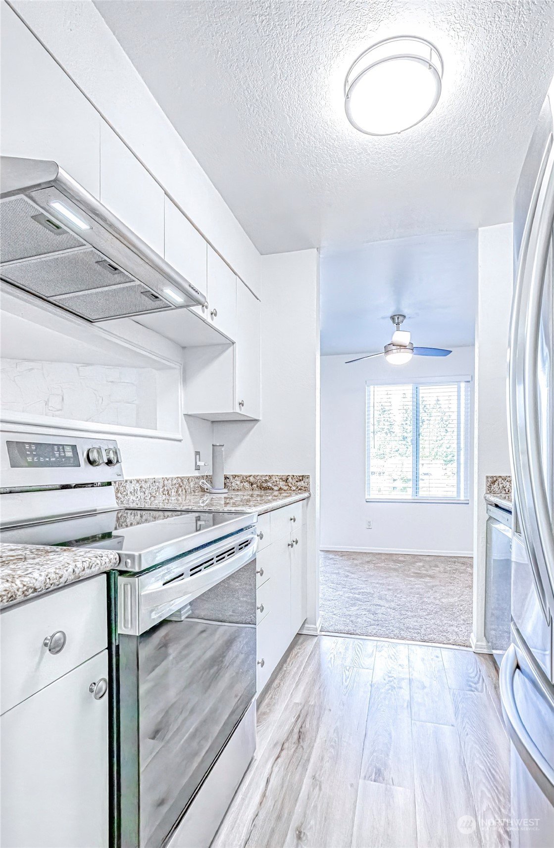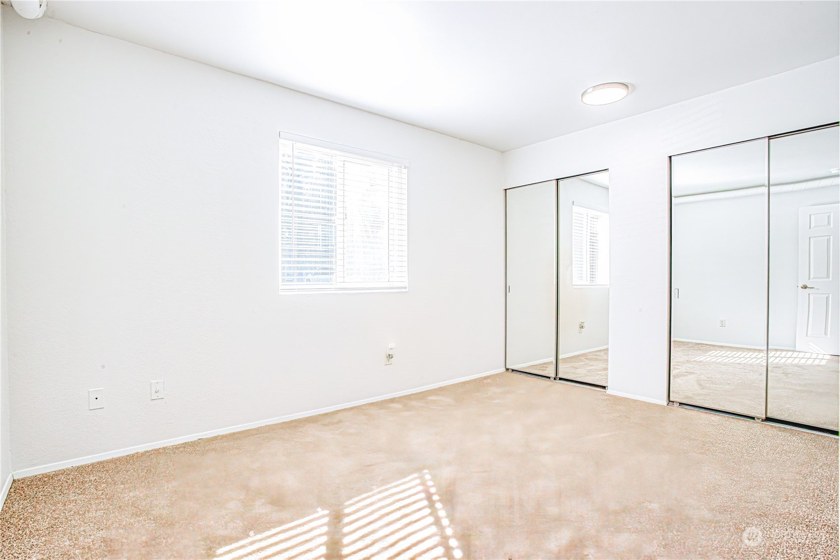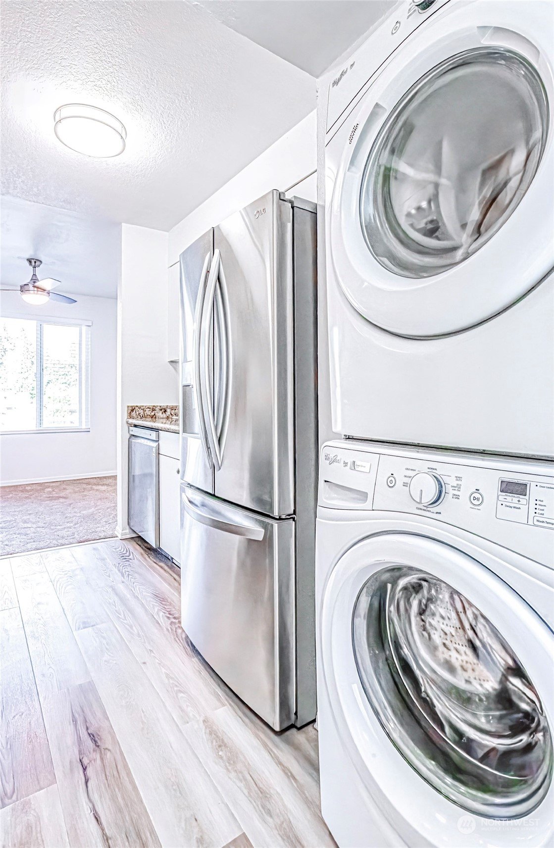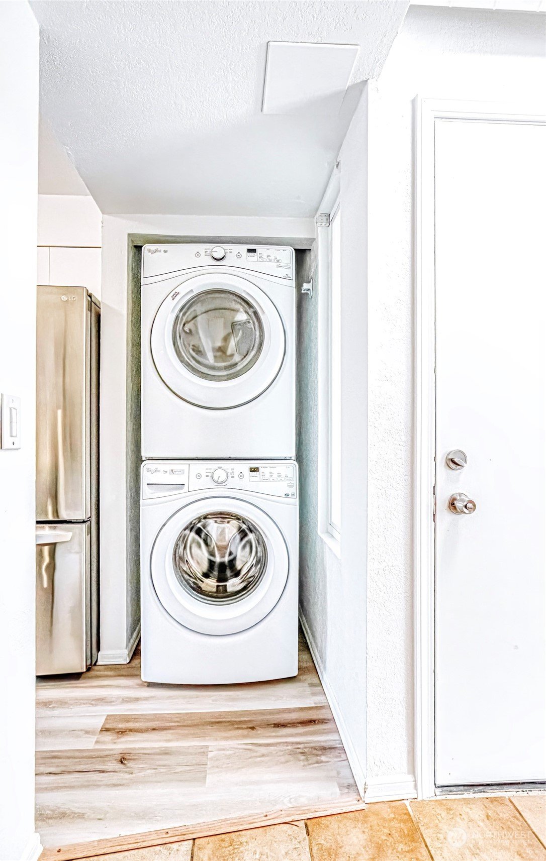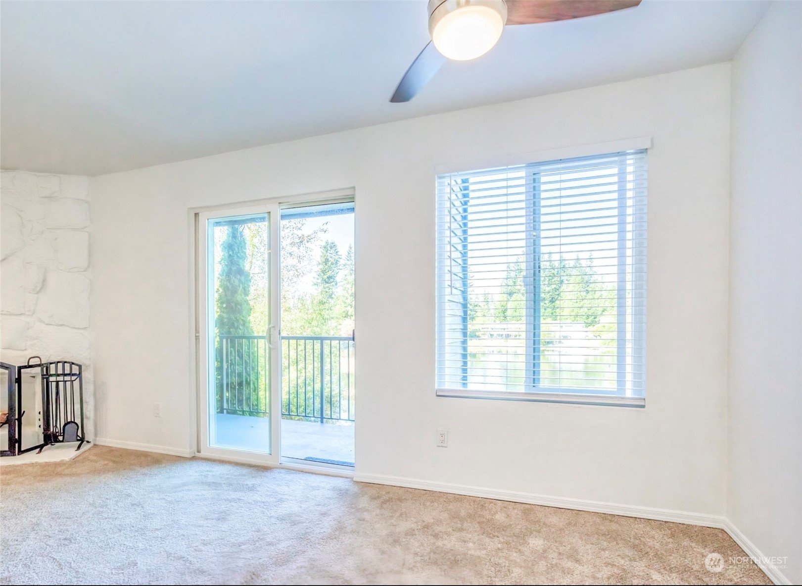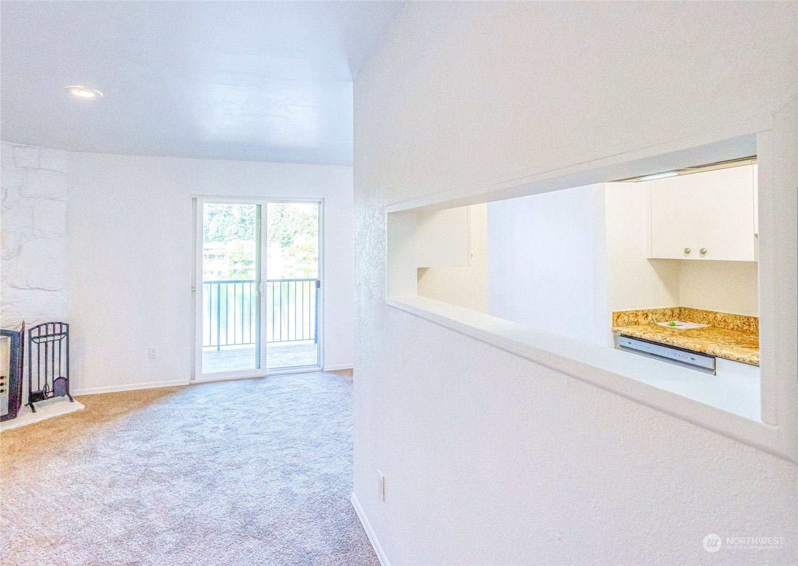423 75th Street SE Unit #B23, Everett, WA 98203
- $300,000
- 1
- BD
- 1
- BA
- 602
- SqFt
Listing courtesy of Windermere Real Estate M2 LLC.
- List Price
- $300,000
- Status
- ACTIVE
- MLS#
- 2297774
- Days on Market
- 19
- Bedrooms
- 1
- Finished SqFt
- 602
- Lot Size (sq ft)
- 256,865
- Fireplace
- Yes
- Area Total SqFt
- 602
- Annual Tax Ammount
- 1934
- Downpayment Resource
- Yes
Property Description
WATERFRONT CONDO! Enjoy stunning Beverly Lake views from your private deck off the spacious living room. This turn-key condo features an open layout with a floor-to-ceiling natural stone, wood-burning fireplace—perfect for cozy nights. The dining room flows into a galley kitchen with granite countertops and included appliances, making entertaining easy. Freshly painted and move-in ready, it also includes a full-size washer/dryer. Centrally-located heating ensures low utility costs. Comes with a designated parking space for added convenience. Ready for you to enjoy lakeside living!
Additional Information
- Community
- Everett
- Building Name
- The Boardwalk
- Style
- 30 - Condo (1 Level)
- Floor #
- 2
- Year Built
- 1979
- # of Assigned Spaces
- 1
- Waterfront
- Yes
- Waterfront Description
- Lake, No Bank
- View
- Lake, Territorial
- Roof
- Composition
- Unit Features
- Balcony/Deck/Patio, Insulated Windows
- Tax Year
- 2024
- HOA Dues
- $305
- School District
- Everett
- Elementary School
- Madison Elem
- Middle School
- Evergreen Mid
- High School
- Buyer To Verify
- Potential Terms
- Conventional, VA Loan
- Interior Features
- Balcony/Deck/Patio, Ceramic Tile, Cooking-Electric, Dryer-Electric, Fireplace, Wall to Wall Carpet, Washer
- Flooring
- Ceramic Tile, Vinyl Plank, Carpet
- Driving Directions
- From I5, take exit 189. Follow signs for WA-526. Take the Evergreen Way exit. Head N on Evergreen Way. Turn L on 75th St SE. Turn R into complex. Condo will be on the Rt, use parking space #40.
- Appliance
- Dishwasher(s), Dryer(s), Disposal, Refrigerator(s), Stove(s)/Range(s), Washer(s)
- Appliances Included
- Dishwasher(s), Dryer(s), Garbage Disposal, Refrigerator(s), Stove(s)/Range(s), Washer(s)
- Energy Source
- Electric, Wood
- Buyer Agency Compensation
- 3
 Based on information submitted to the MLS GRID as of . All data is obtained from various sources and may not have been verified by broker or MLS GRID. Supplied Open House Information is subject to change without notice. All information should be independently reviewed and verified for accuracy. Properties may or may not be listed by the office/agent presenting the information.
Based on information submitted to the MLS GRID as of . All data is obtained from various sources and may not have been verified by broker or MLS GRID. Supplied Open House Information is subject to change without notice. All information should be independently reviewed and verified for accuracy. Properties may or may not be listed by the office/agent presenting the information.

